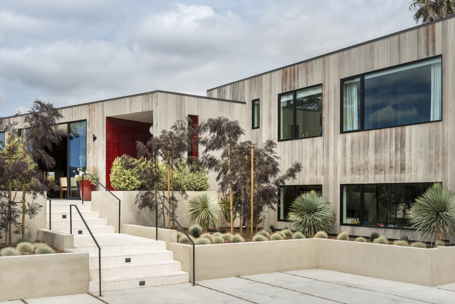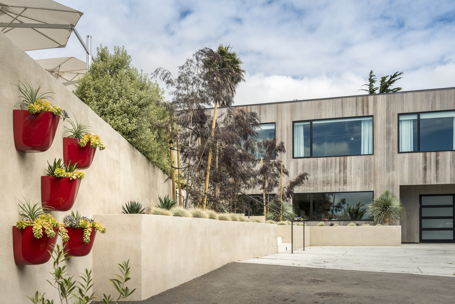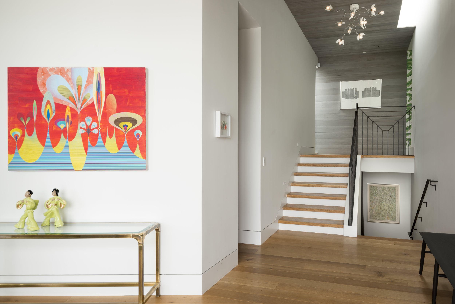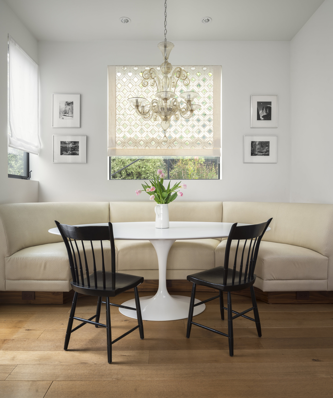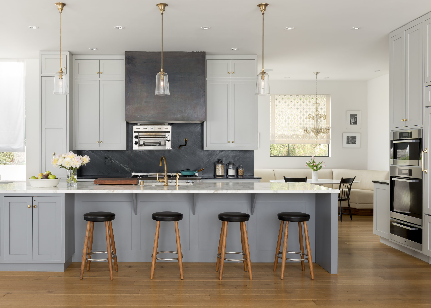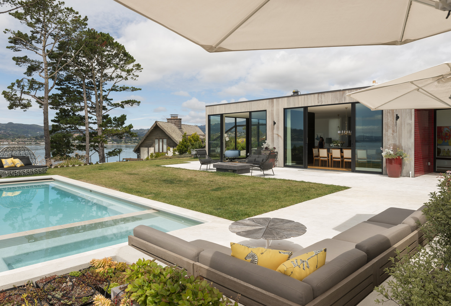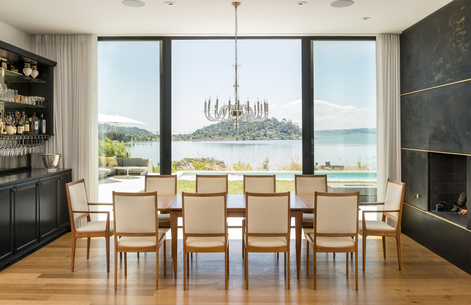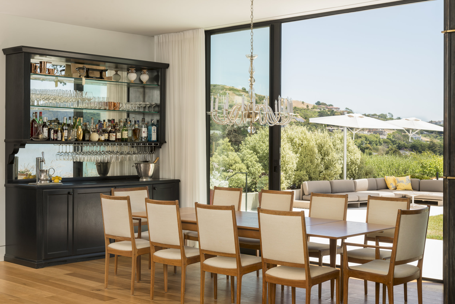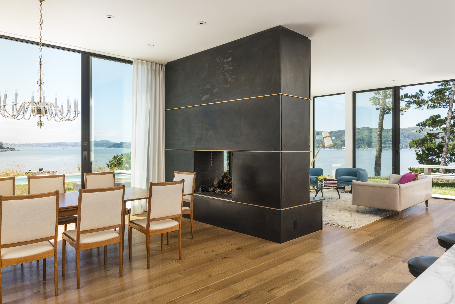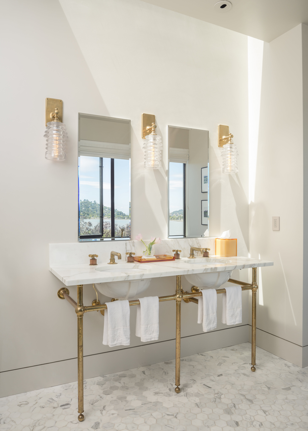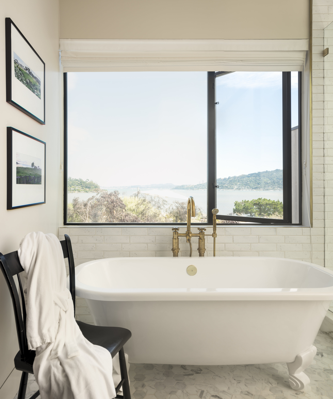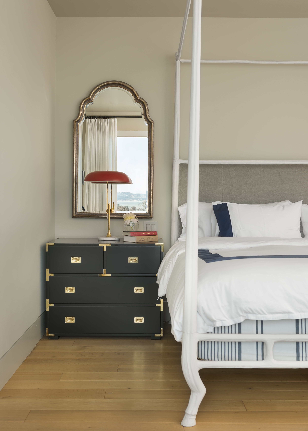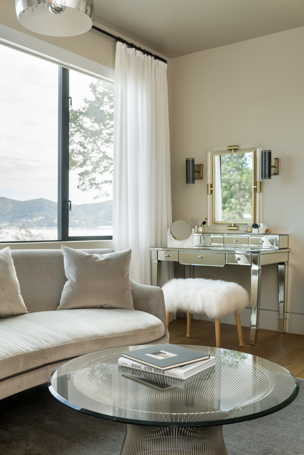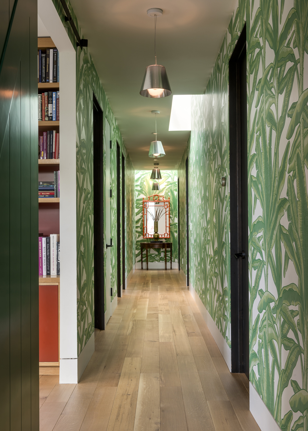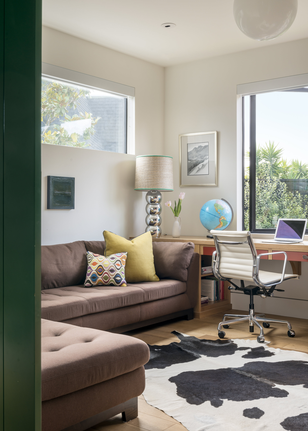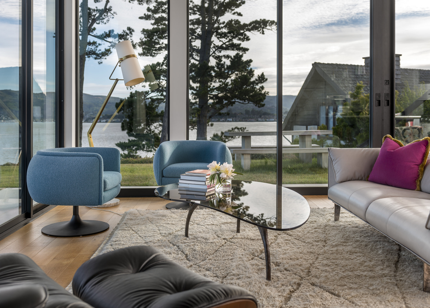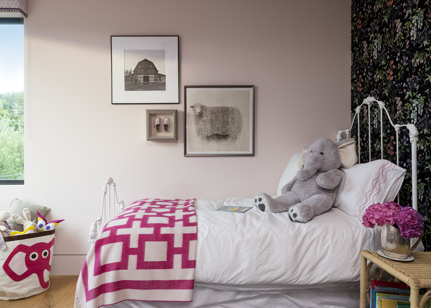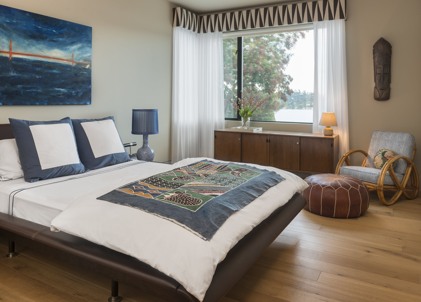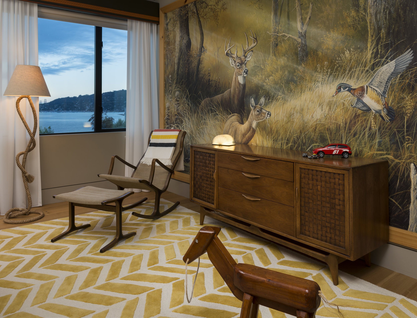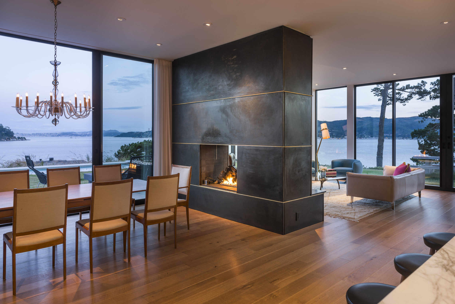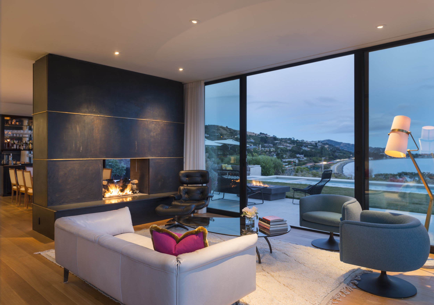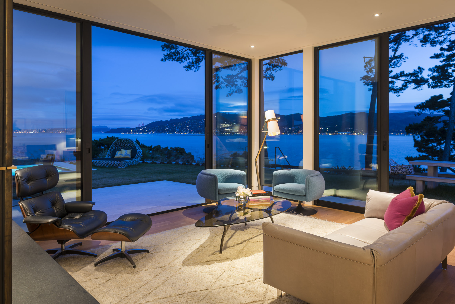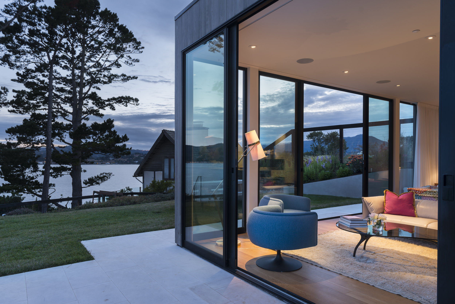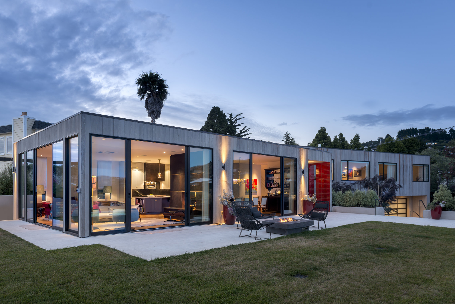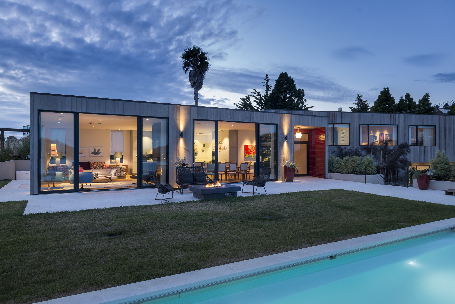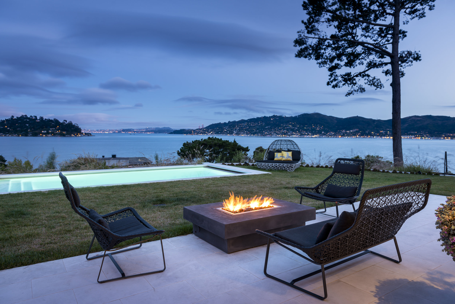Tiburon Residence
Interior Designer: Saint Dizier Design
Building Architect: Jared Polsky, Polsky Perlstein Architects
General Contractor: Jim Clifford, Beachstreet Builders
Landscape Architect: Imprints
Photographer: Patrik Argast
Beauty by the bay.
Perched on a Tiburon bluff with sweeping San Francisco Bay views, this modern yet eclectic home to a young family marries mid-century sensibilities with a dash of glamour. Clean, minimal architectural lines and restrained surfaces clad in cedar, black steel, and rift oak balance the playful use of color and riotous patterned wallcoverings. The double-sided black steel and pin-striped brass fireplace, central to the Great Room, defines the dining and lounging spaces. Opposite the fireplace, Inspired by vintage Victorian furniture, the Dining Room dry bar elegantly conceals a wine fridge, ice maker and seasonal beers on tap. To corral little diners and for more casual meals, a banquette was nestled back into the Butler's Pantry. Floor to ceiling Fleetwood doors open-up the Great Room to a terraced yard for seamless indoor-outdoor entertaining.
Gallery
